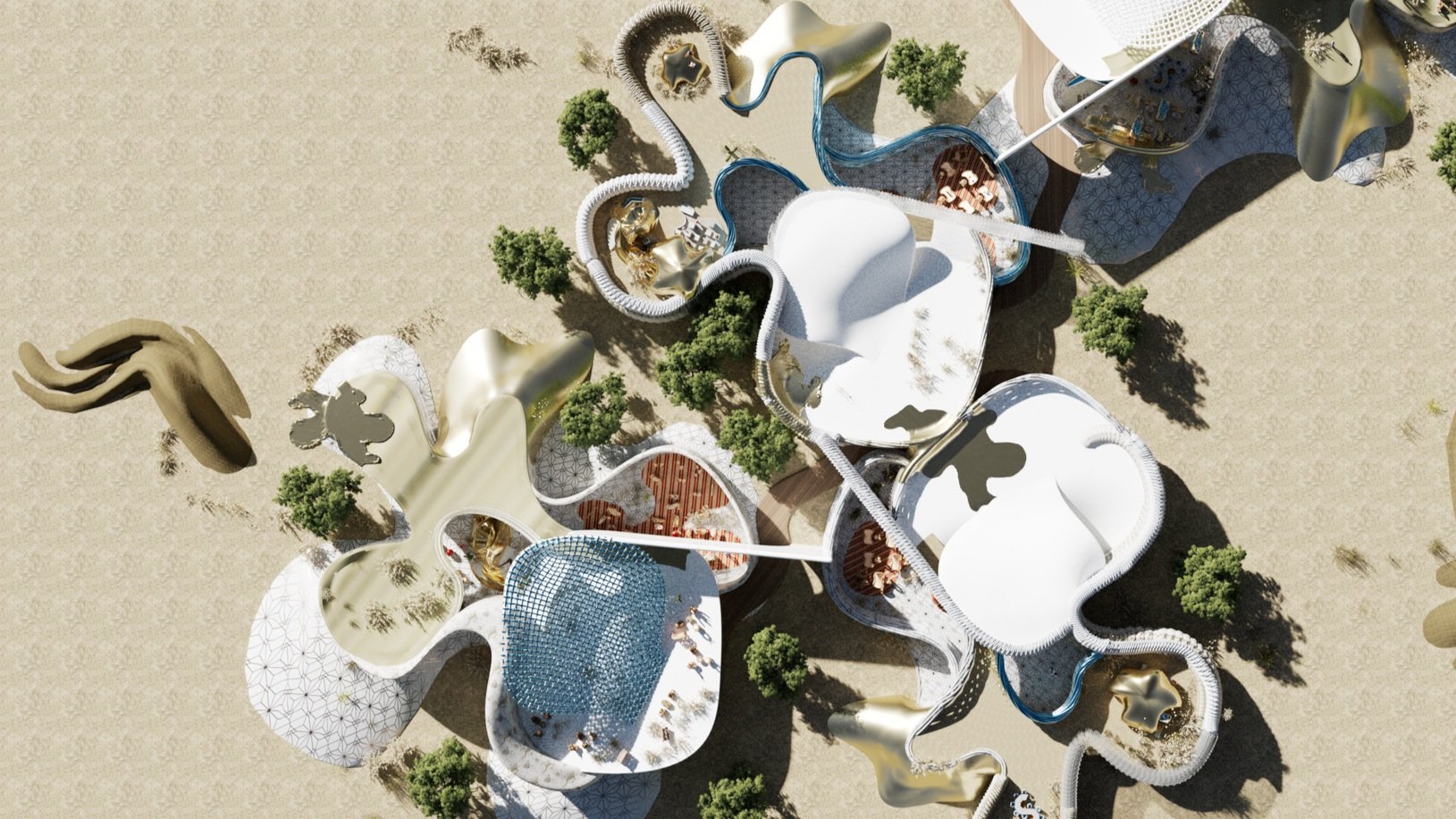
INTRINSICAL-NESS_Diamond Ranch Elementary School
Academic work_SCI-Arc 2021 Fall /// Instructor: Marcelyn Gow /// Partner: Suyue Jin, Hao Wang /// Software: Rhino, Cinema 4D, Maya, Redshift ///
Academic work_SCI-Arc 2021 Fall /// Instructor: Marcelyn Gow /// Partner: Suyue Jin, Hao Wang /// Software: Rhino, Cinema 4D, Maya, Redshift ///
Diamond Ranch High School was established in 1997-1999 to inject more vitality into the community and recruit more students. The studio centers on public education, especially elementary learning. And the project will be Diamond Ranch Arts and Sciences Elementary school. The notion of scalar change focuses on our design from small items at the scale of chairs to large-scale work on the context and site in the surrounding environment.
The reference of this method of close up and zoom out is the movie ‘The Powers of Ten’ created by Charles and Ray Eames in 1977. The intention is to work through scalar changes to navigate the project in all scales, understanding that interiority and exteriority are intermingled into a single narrative.
The pedagogical position of this project is to create small learning environments in the school where students reflect on the relationship between people and nature. From a functional point of view, holes of different sizes and walls of varying shape also introduce natural light into the rooms and allow for natural ventilation, which cools down the perennially hot building. The project reflects a belief that architecture should create a connection rather than a separation between people and nature.
Chairs & Classroom
The architectural shape of the classroom is designed and developed from the form and concept of the chair. Its unified and clear architectural language can enhance people’s first impression of this school and improve the integrity and harmony of the design.
The design of the chairs came from the iteration of the Thonet chair. The chairs are curved and intrinsic with different pipe widths and deformed into various models, beginning from simple line work. Since chairs are for elementary schools, more vitality is considered to be brought into the site. The chair design exaggerates some features derived from the Thonet chair and transforms the color palette.
With the meandering wall forms and the textures applied to them, the birch bark material creates natural terrain and plant growth qualities. The classroom is the landscape, which blurs the boundary between architecture and nature, allowing natural elements to be introduced into the indoor spaces. This creates the possibility for sunlight, air, and plants in the natural environment to enter the indoor spaces.
Campus
Our site and building are quietly located between the land and the mountains, and the campus has a strong sculptural quality. The free and organic form also shapes the adaptable indoor space comprised of walls, floors, ceilings, flexible interiors, and the landscape of the campus. The design language of meandering, which is driven from the lines, creates an escalating landscape and zoning along with the existing site. These forms allow teachers and students to roam, experience nature, and look at the sky and mountains at any time. They blur the boundary between architecture and nature. The community center locates at the end of the main road of the existing middle school site for public people to access this site. As the building mainly serves students and faculty in the school, the art center and sports stadium are located in the inner part of the site, which nears the sports field. On top of this, the circulation from one building to another was placed created for people to circulate inside the site.
Clusters
Different architectural shapes and coherent design language as a large template to create different microclimates nested into the form. The interlocking of classroom clusters defines a spatial sequence for students and teachers to discover various aspects of the architecture and the site over time. The linear wall elements create distinctions between the classroom clusters with our meandering circulation paths and other detailed techniques. The meandering circulation paths weave through them, tying the clusters together. This creates continuity and integrity of the space in the overall structure and the more detailed spatial design. The role of lines in the project shifts radically, producing twisted and woven walls and mesh-like roof structures. This creates an impression of lines becoming surfaces.







